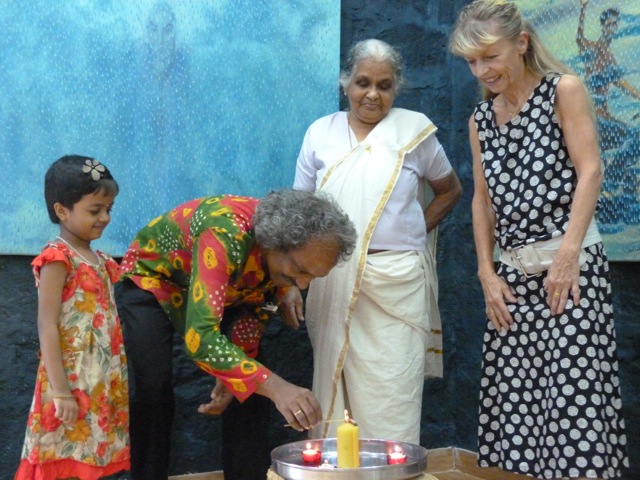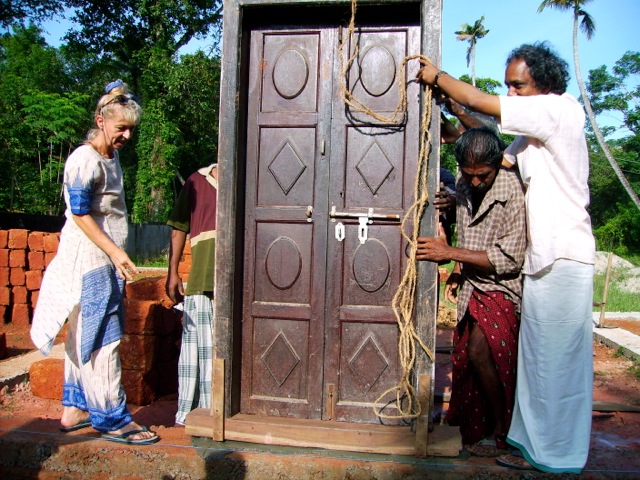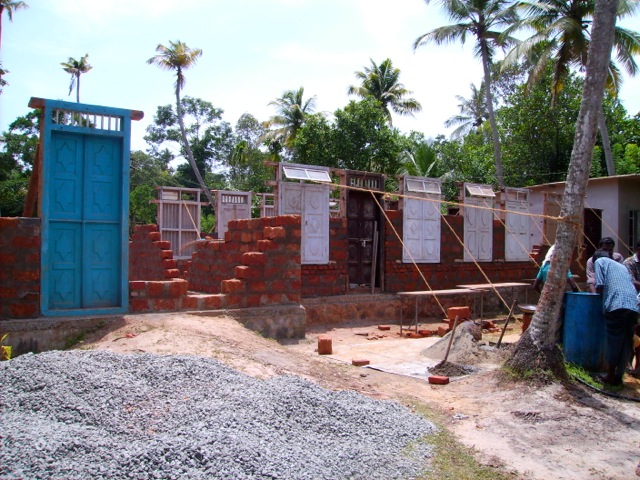On 21. of December 2012 Sylviander House was inaugurated with a touching ritual. Amaji, Alexander‘s Mother, and Annakutty, our grandniece, lightened the candles with us after my short speech about this very special date 21.12.2012 …
This date was calculated once by the Maya according to the several cosmic cycles, which meet in a conjunction that very date – like clock hand become one during a second every 12 hours.
The up and down of our sun system within the galaxy takes more than 60 million years, the full circle of the earth‘s precession-nutation needs 26000 years, the earth‘s circulation around the sun 1 year, exactly 360.25 days …
Through their high knowledge, the Maya recognised each day having an individual quality. That‘s why they could name each day differently.
Hardly somebody here in Kerala knew about, while in Europe this issue was eagerly discussed for years before this date with the question: What would happen on 21.12. 2012? The majority, not knowing much about the background, misinterpreted the signs by seeing the world‘s end. The minority however had studied more details and got some knowledge about. Astronomically, this date marks the end of a huge cosmic cycle and at the same time the beginning of a new cycle. For the humankind this means the chance to a major step of evolution in human consciousness.
To synchronize with this cosmic dance and to being supported by the very special quality of this new age, we were happy – and lucky too – to have managed to finish the house, after 7 years building it, at the right time for this unique date 21.12.2012 to open our Sylviander House …
This was the topic of my welcome speech.
Today on 21. of December 2016, 4 years have passed since the opening of Sylviander House Art Museum & Homestay on 21.12. 2012 with Alexander‘s exhibition »water, the mirror of the world« – as a collateral of the Kochi Muziris Biennale 2012 - 2013.
(painting from Alexander Devasia, oil on canvas)
During these 4 years we welcomed interesting guests and friends from Europe, Australia, Asia, America enjoying our days with good conversations, music, dance and laughter …
Also we organised or hosted projects of different kinds …
… as children classes, visits of college students, meetings and discussions about protecting environment and living sustainable, about natural medicine, understanding of healing, Tibetan medicine …
Since February 2015 the Wellbeing Tibetan Medical Camp takes place every 2 months in our Sylviander House for 3 days, which Sethu Das has initiated, friendsoftibet founder and wellbeing campaigner (www.friendsoftibet.org).
With him we founded CSPA (Center for Social & Political Art, www.cspa.in), which is located at Sylviander House.
Many visitors have come from far away and from the neighborhood to see Alexander‘s paintings exhibited in the Art Museum. The most surprise to us was the exiting interest of the children.
Sometimes after school they call at the gate, asking for the next children class or wanting to see the paintings or like to play on my old piano and drum and dance with me …
Some have come wishing to see the house and the garden. When they catch sight of the pond with the biotope and the 2 old Kerala trees ‘Kashampuli‘, they say: »Beautiful!« – that is wonderful to hear.
‘Kashampuli‘ once were the typical trees of the Keralese landscape, growing beside the ponds. Nowadays this tree species is almost extinct.
Meanwhile we regocised these 2 Kashampuli as Vanadevada, the tree goddesses of Sylvianderland …




























